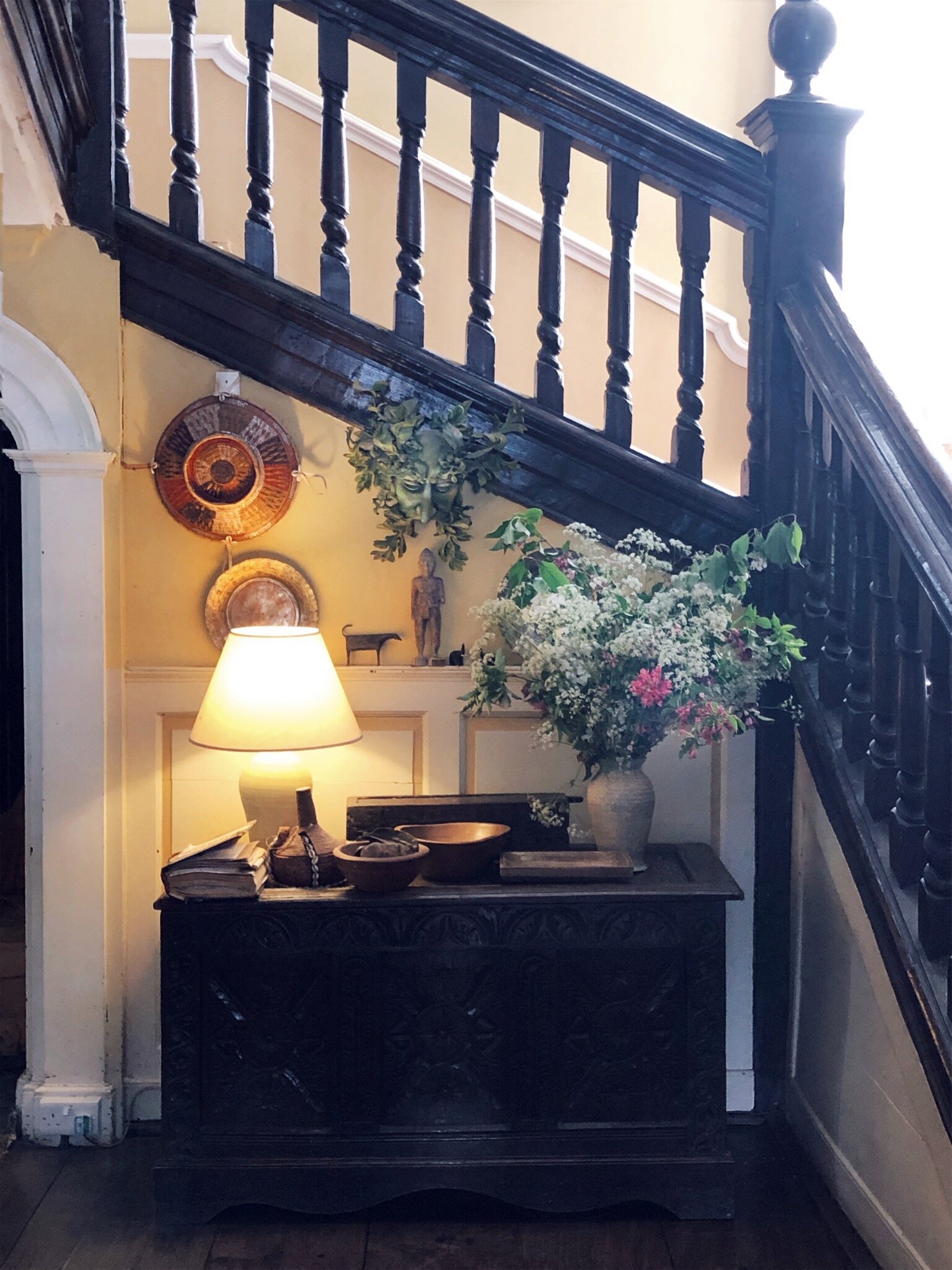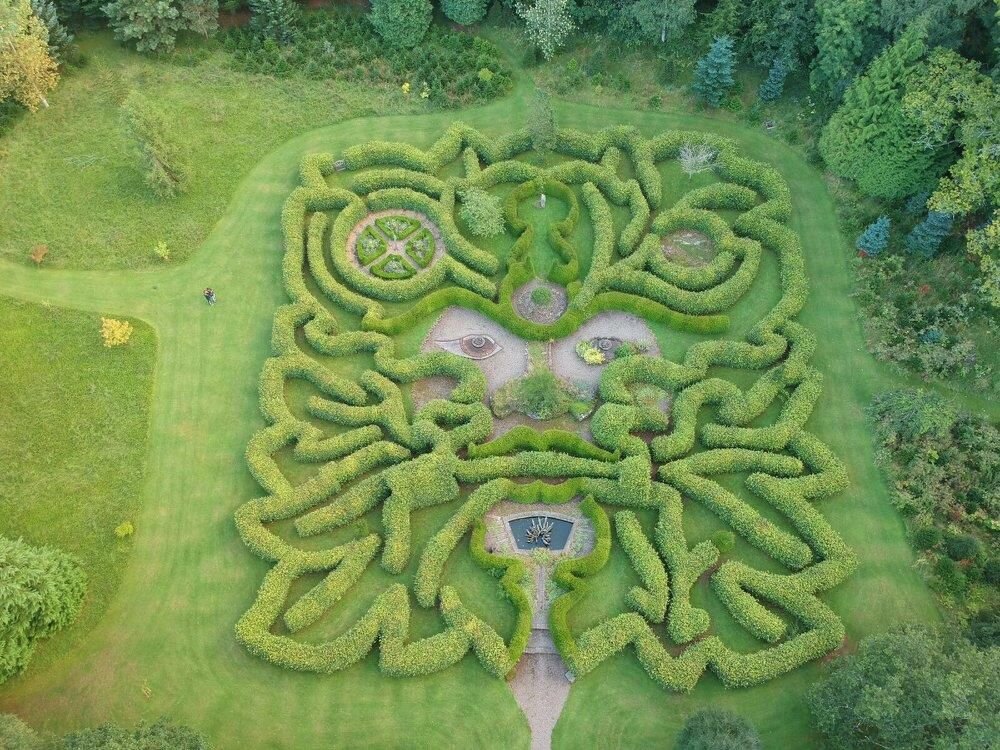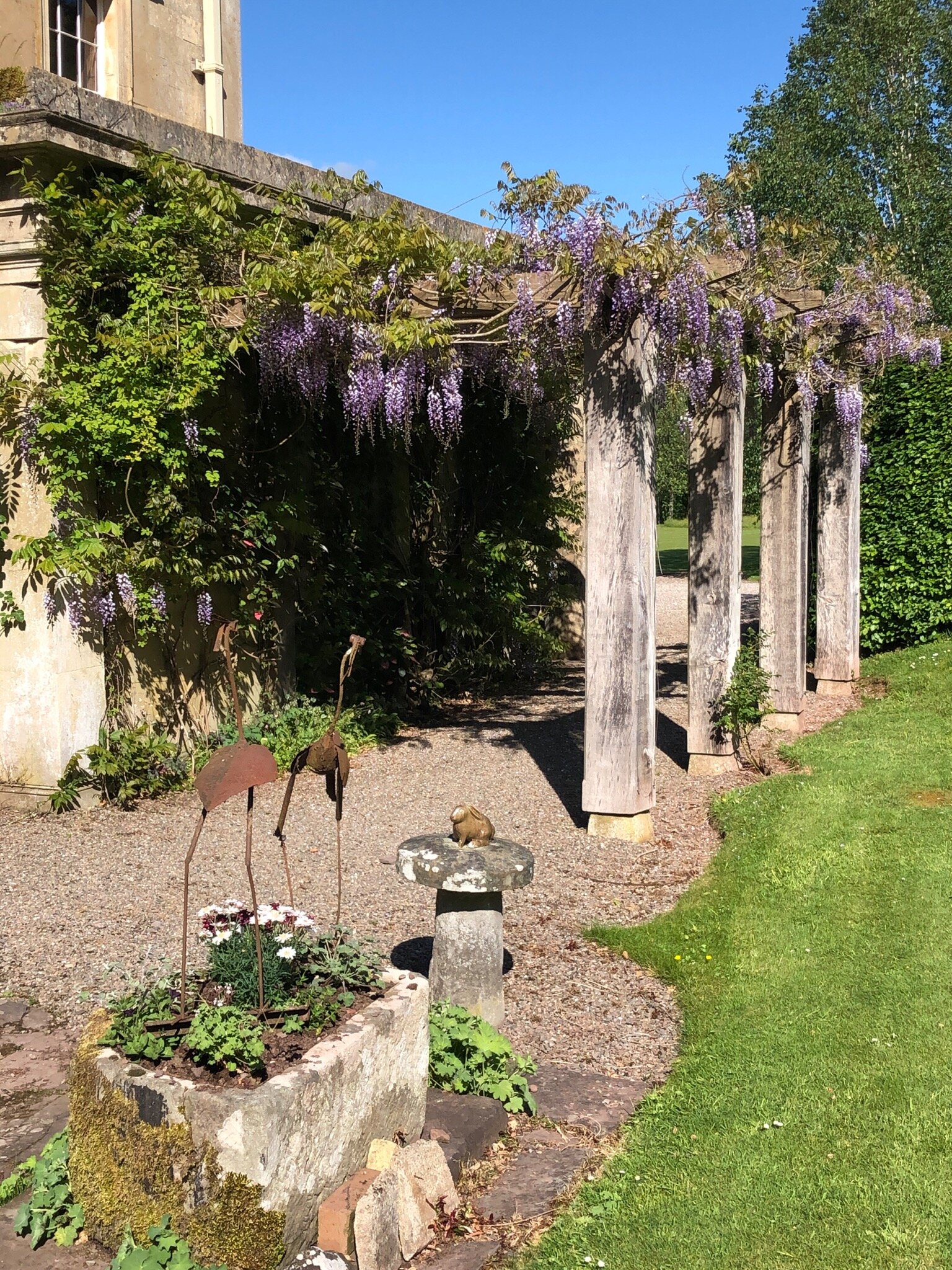At Home at Penpont in Brecon, Wales
Photo: Lynn Byrne
Imagine if your family owned a house and estate since 1666. It has survived many twists and turns, with colorful forefathers. One descendant gave birth to 4 sets of twins. A recent, rather spiteful, ancestor auctioned off most of the historic contents after a family spat. Not long after that sale, you find that you own the 2000 acre pile. Whatever are you going to do with it!?!? You don’t want to be the one to blow it! You must find a way to keep it standing and within the family. When Davina Hogg greeted me at tea with other members of The Decorative Arts Trust late last May, she conveyed to us the glorious burden of owning Penpont, her family’s home since 1666.
Ownership of a home like Penpont demands inventiveness. Davina and her husband manage several businesses to support the estate. They include running a holiday let, campground, organic garden and farm stand, wedding and celebration venue, film and photoshoot location site, and, of course, hosting groups like The Decorative Arts Trust. Her 90 year old mother baked the goodies we devoured at tea. Yet as Davina spoke about the struggle of juggling all these balls, her face shined with absolute delight as she toured us through the utterly magical house and grounds.
How could it not? She and her family are obviously proud of Penpont and (my favorite part), have made it a true home. It is definitely not a museum. Flowers from the Victorian era walled garden are arranged casually throughout the mansion. She giggled as she as she recounted how an important 17th century tapestry was pulled from that dreadful auction because some clever lawyer thought to call it a ‘fixture’ as it was loosely tacked to the wall. Her mother beamed as we complimented her cooking skills. Then, as we stumbled though one charming vista after another on the grounds, we came upon her husband and son, completely dirty and sweaty, laboring with clear joy over the abundant gardens. Idyllic is an understatement.
Davina let us take photos, both indoors and out, at will. Have a look. Most of these photos are my own, not published anywhere else.
The House
Photo: penpont.com
The present house has changed little since an estate plan was drawn in 1738. It was constructed as a “double-pile” or “square-built” layout. A stunning colonnade of double columns, added in the early 1800s, rings the front. When we visited, the colonnade dripped with wisteria.
Photo: penpont.com
Photo: penpont.com
Drawing Room
Because the colonnade makes the front rooms a bit dark, Davina chose light floral, slipcovered upholstery to lighten the mood. Love those bongos. The ceiling moldings are exquisite. The fireplace echos the ionic columns in the room.
Photo: Lynn Byrne
Photo: Lynn Byrne
Dining Room
I wasn’t kidding about the delicious tea I enjoyed in the dining room. The stained glass windows are stunning.
Photo: Lynn Byrne
Photo from @gavin.hogg on Instagram
Photo: Lynn Byrne
Central Stair Hall
The central oak staircase is original. The mask seems to have inspired the recently created Green Man Maze commissioned by the family to commemorate the millennium
Photo: Lynn Byrne
Photo: Lynn Byrne
Photo: penpont.com
The Tapestry Room
Davina told us this tapestry was the most “important” object in the home. Literally it stopped a sale at Sotheby’s as it was pulled from the auction block in 1991. Don’t you love the romantic bridal pictures I found on Pinterest.
Photo: Lynn Byrne
Photo: Rock My Wedding
A Guest Room
Wonderful vintage wallpaper adorns the guest room walls.
Photo: Lynn Byrne
The Boot Room
No country house in the United Kingdom is complete without a boot room. Often they are combined with the loo. The funky art adds a pop of bold color.
Photo: Lynn Byrne
The Conservatory
The conservatory was built in the early 1800s from wood, iron and glass. It has a domed fish-scale roof and a heated encaustic tile floor. I love the tree in the middle. I can’t resist throwing in more wedding shots found on Pinterest.
Photo: Lynn Byrne
Photo: Lynn Byrne
Photo: Lynn Byrne
Photo: lovemydress.net
Photo: lovemydress.net
The Grounds
The mansion is surrounded by beautiful gardens and charming farm buildings in a dreamy setting alongside the River Usk. The walled gardens date from the Victorian period.
Photo: Lynn Byrne
Photo: Lynn Byrne
Photo: Lynn Byrne
Photo: Lynn Byrne
Photo: Lynn Byrne
Conclusion
Anyone else interested in renting out the holiday let with me?
Credits
Find the websites where I grabbed some photos here: penpont.com, https://www.rockmywedding.co.uk/tag/penpont-wedding-venue-wales/, https://www.lovemydress.net/blog/2019/04/wild-bold-sensual-bridal-inspiration-penpont-wedding-venue-brecon-beacons.html




























